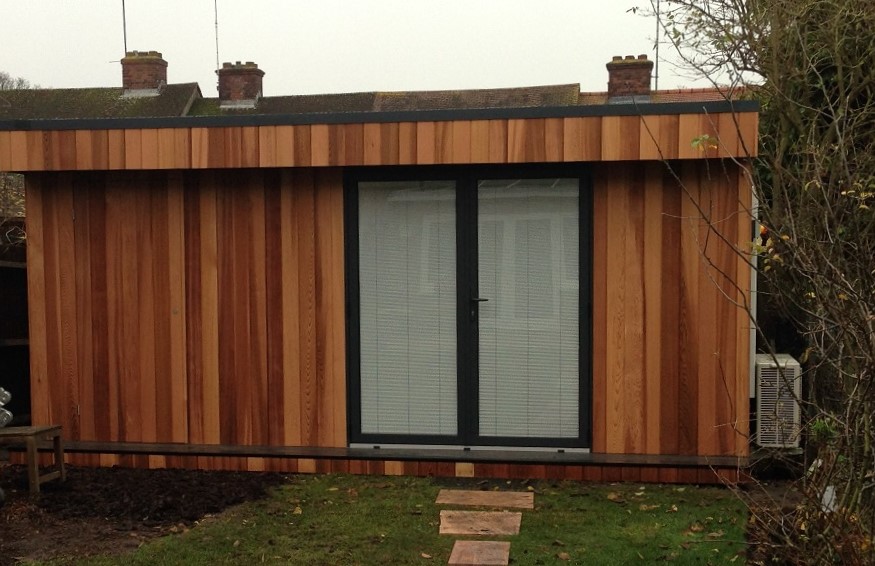External dimensions: 5.3m by 3.7m
Internal height: 2.09m(min)
Internal area: 13.7msq
Storage area: 3.1 msq
The Clearys visited our stand at Grand Designs Live London and based on quality and bespoke flexibility, chose Garden Spaces to design and install their planned Garden Room. They essentially wanted to create extra living space that could also be used for sleepovers and guests. The layout and specification went through a number of several iterations, with the final design as seen.
WC: Installing waste water and sewer pipework for en-suite toilets or showers requires Building Regulation sign off. Here however, given that it was only for occasional use, our clients chose to install a portable toilet and sink which did not need plumbing in and therefore did not require Building Regs.
Integrated Storage: Formed with SIPs (Structural insulated panels) this room has a separate external door, expertly clad to blend with the front elevation.
Glazing: French Doors (1.8m wide x 2.05m high) and a high opening window on the rear wall.
Integral blinds: Contained within the double glazing without effecting the energy performance. These blinds enable precise control of day light.
Windows and door frames: All are powder coated aluminium (RAL 7021ST grey/black)
Laminate flooring: Oak effect, 10mm v groove laminate that comes with a 25-year manufacturer's backed warranty.
WiFi: Wireless broadband via power cable
Security: A PIR sensor was fitted that activates external down-lights on approach.
Electrics: 10 internal and 4 external dimmable LED down-lights, 4 double power sockets, all Part P certified.
Detailed Reviews and comments of how our past clients independently rate our performance over the last decade.
Take a look at our detailed pricing guides, to create a realistic ballpark ‘all in’ figure of what your project might cost.
Contact our friendly and experienced Design team, to start turning your dreams for extra quality spaces into reality.
Registered in England & Wales
Company Number: 14089965
VAT Number: 425675871
Registered Company Address:
Handel House, 95 High Street, Edgware HA8 7DB
Part of the Spaces Group






