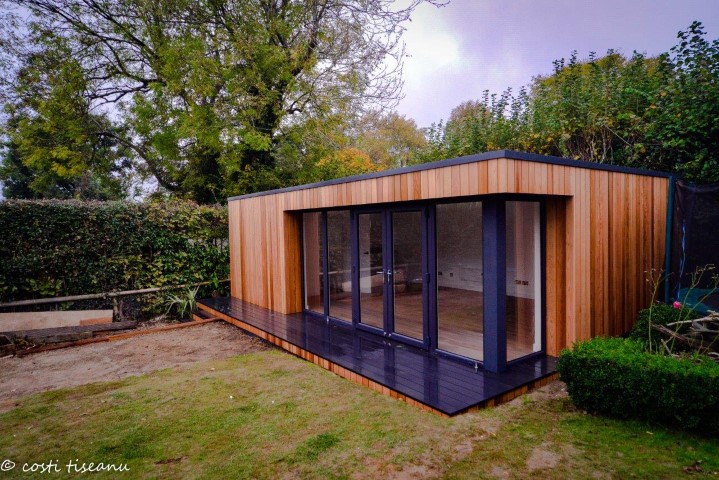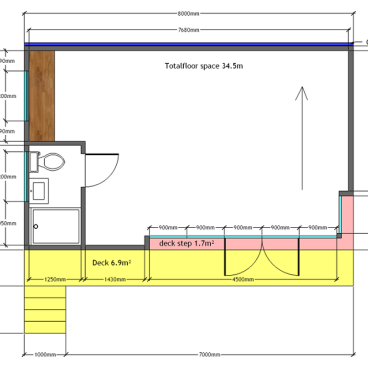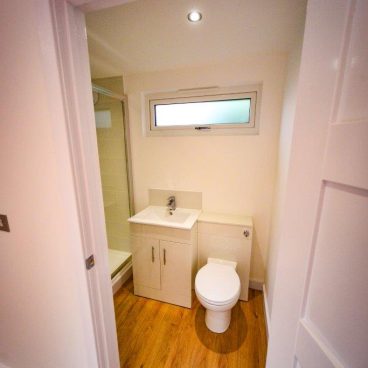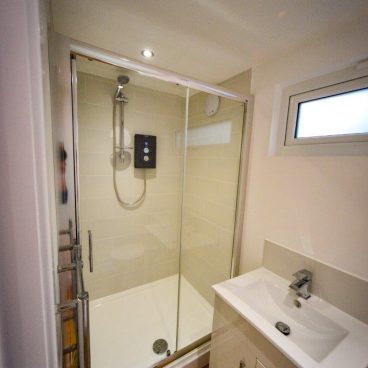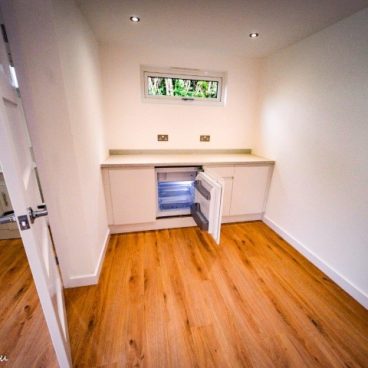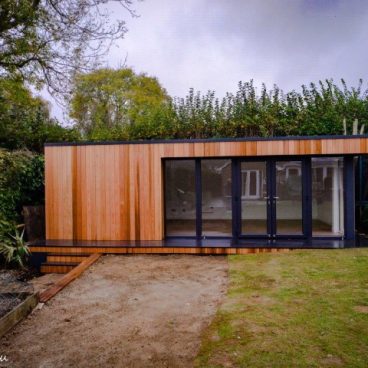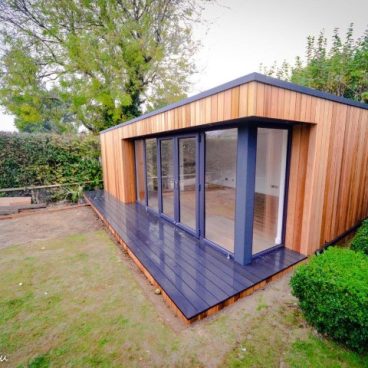External dimensions: 8m by 5m
Internal height: 2.15m(min)
Internal area: 34.5msq
Just to say we are delighted with our Garden Room - we were very impressed with the build team, and we wouldn't hesitate in recommending Garden Spaces.
The Conroys came to Garden Spaces to design and install a large bespoke studio, to house a family gym and office from which to run their business. They wanted the building to include an en-suite shower. Due to the size of this build and the en-suite drainage, both Planning Consent and Building Regulation sign off were required.
- External cladding: Western red cedar cladding (almost knot free, kiln dried, requiring low maintenance) with secret stainless steel fixings.
- En-suite shower: With compact sink and toilet in vanity units, thermostatic electric shower with spacious 1200mm x 900mm tray, tiled on all 3 walls. Extractor fan with adjustable timer.
- Bespoke glazing: A set of 1.8m wide x 2.05m French doors with 0.9m by 2.05 high fixed windows on either side. All have uPVC frames in anthracite grey, with energy efficient double glazing.
- Security: High Security 5-point locking to doors and key operated locks on windows.
- Non-slip composite decking and deck steps: Giving easy access into the building across sloping ground.
- Heating: 1 x wall mounted convector heater, to boost temperatures when required
- Laminate Flooring: The floor of choice for most gyms and offices as exceptionally durable and easy to maintain and it comes with a 25-year manufacturer's residential warranty.
- Weatherproof external power socket: Handy for out door equipment.
- Electrics fittings: 24 internal dimmable and 4 external energy efficient LED down-lights, 7 double power sockets, all Part P certified.
Detailed Reviews and comments of how our past clients independently rate our performance over the last decade.
Take a look at our detailed pricing guides, to create a realistic ballpark ‘all in’ figure of what your project might cost.
Contact our friendly and experienced Design team, to start turning your dreams for extra quality spaces into reality.
0845 387 9 387
info@gardenspaces.co.uk
Handel House, 95 High Street, Edgware HA8 7DB
Registered in England & Wales
Company Number: 14089965
VAT Number: 425675871
Registered Company Address:
Handel House, 95 High Street, Edgware HA8 7DB
Part of the Spaces Group

